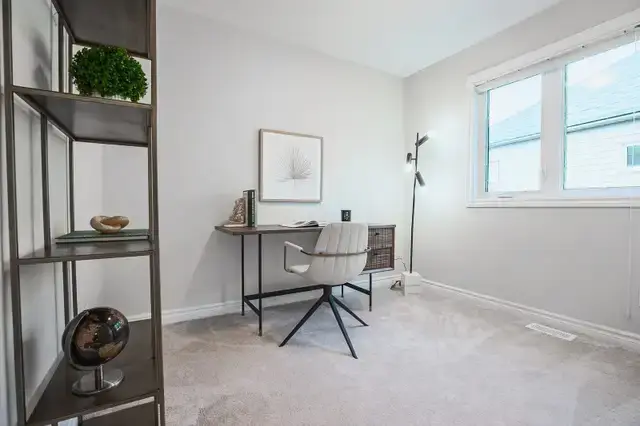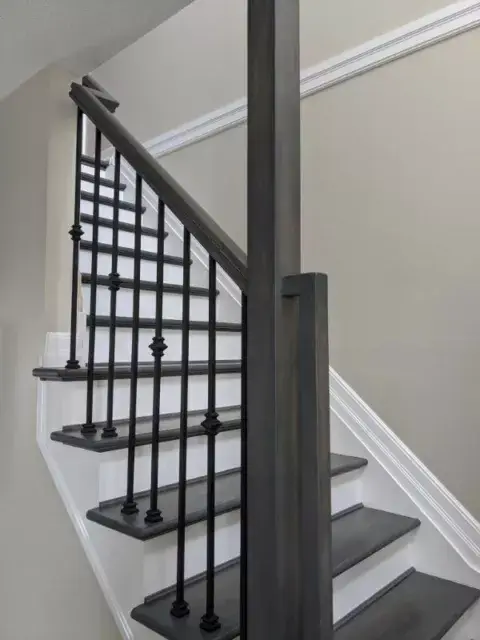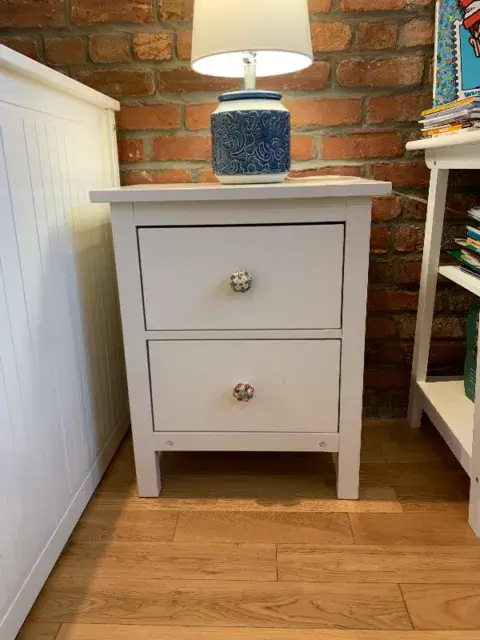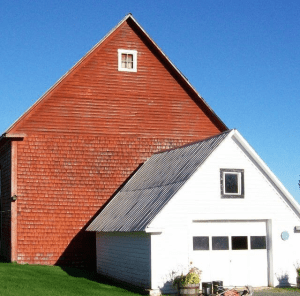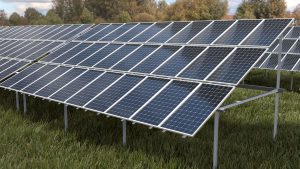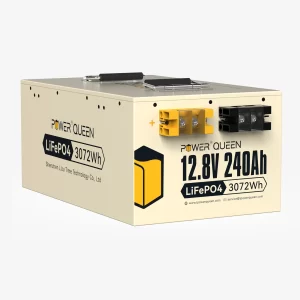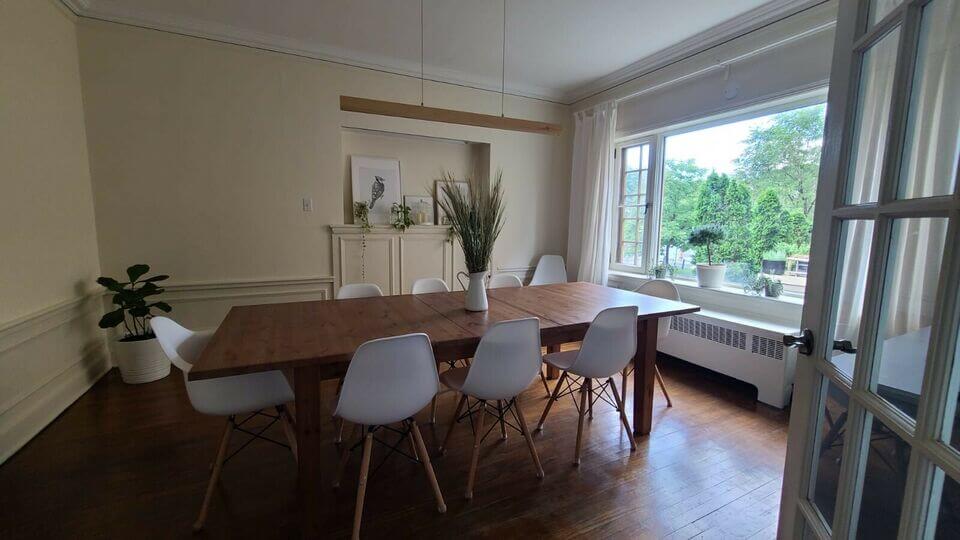
Tiny Houses: All You Need to Know
Tiny houses have gained popularity in recent years as a minimalist and sustainable housing option. These compact dwellings typically range from 100 to 400 square feet in size, providing a simplified and affordable lifestyle. Here’s all you need to know about tiny houses:
-
Size and Design:
Tiny houses are designed to maximize space efficiency while maintaining functionality. They often feature lofted sleeping areas, multipurpose furniture, and clever storage solutions. The size and design can vary, including styles like modern, rustic, or cottage-inspired. Benefits:
Tiny houses offer several advantages, such as:
a. Affordability: Tiny houses are significantly cheaper than traditional homes, both in terms of initial cost and ongoing expenses like utilities and maintenance.
Some tiny house affordable ideas
Certainly! Here are some affordable ideas for designing and building a tiny house:
Optimize space: Maximize the use of available space by incorporating multifunctional furniture, such as foldable tables, convertible sofas, and loft beds. Utilize vertical space with built-in shelving or storage solutions.
DIY approach: Consider taking a do-it-yourself (DIY) approach to save costs. Learn basic carpentry skills and undertake tasks such as framing, insulation, and interior finishes yourself. However, it’s important to ensure that you have the necessary skills and knowledge to complete the project safely.
Use reclaimed materials: Repurpose salvaged or reclaimed materials for construction. For example, you could use reclaimed wood for flooring, pallets for furniture, or vintage fixtures and fittings.
Compact appliances: Choose smaller, energy-efficient appliances specifically designed for compact spaces. Look for compact refrigerators, space-saving stoves, and slimline washing machines.
Incorporate natural lighting: Maximize natural light to make the space feel larger and more open. Install large windows, skylights, or light tubes to bring in ample daylight.
Utilize outdoor space: Extend your living space to the outdoors by creating a functional outdoor area. This can include a small deck, patio, or garden where you can relax and entertain.
Off-grid options: Consider incorporating off-grid solutions to reduce utility costs. This can include solar panels for electricity, composting toilets, rainwater harvesting systems, and propane-based appliances.
Minimize utility needs: Design the tiny house to be energy-efficient and reduce utility needs. Well-insulated walls, efficient heating and cooling systems, and LED lighting can significantly lower energy consumption.
Creative storage solutions: Make use of creative storage solutions to maximize space. Examples include under-bed storage, built-in cabinets, and utilizing vertical wall space with hooks, pegboards, or hanging organizers.
Collaborate and share resources: Consider joining or forming a tiny house community where individuals pool resources and share tools, knowledge, and ideas. This can help reduce costs and provide a supportive network. Remember to research local building codes and regulations before starting your tiny house project. It’s essential to ensure compliance with the necessary permits and safety standards.
b. Simplicity: Living in a tiny house encourages a minimalist lifestyle, as it forces you to declutter and prioritize essential possessions.
c. Mobility: Some tiny houses are built on wheels, known as “tiny houses on wheels” or “THOWs.” This mobility allows homeowners to easily relocate their dwelling, explore new areas, or live off-grid.
d. Environmental Friendliness: Tiny houses have a smaller ecological footprint due to their reduced size, leading to lower energy consumption and material usage.
e. Financial Freedom: With lower costs and potentially no mortgage, tiny house living can offer financial freedom and the ability to save more or pursue other passions.
Challenges:
a. Limited Space: The most significant challenge of living in a tiny house is the restricted space, requiring careful organization and minimalistic habits.
b. Zoning Regulations: Zoning regulations can vary depending on the location, making it important to check local laws and regulations regarding tiny houses.
c. Lack of Privacy: Due to their small size, privacy can be limited in tiny houses, especially in shared living situations.
d. Building Codes: While there are building codes and standards for traditional homes, they may not directly apply to tiny houses, leading to challenges during construction or permitting.Legal Considerations:
Before building or purchasing a tiny house, it’s crucial to research local zoning laws, building codes, and regulations. Some areas have specific requirements for minimum square footage or may not permit tiny houses as primary residences.Custom vs. Pre-built:
Tiny houses can be custom-built to meet specific needs or purchased as pre-built units from manufacturers. Custom-built options provide more flexibility in design and personalization, while pre-built units offer convenience and a faster move-in process.DIY or Professional Help:
Building a tiny house can be a DIY project for those with construction skills and experience. However, if you lack the necessary expertise, hiring professionals or purchasing pre-built units is a safer and more efficient option.Community Living:
Some people choose to live in tiny house communities or villages where several tiny houses are grouped together. These communities foster a sense of camaraderie and provide shared amenities while still maintaining individual dwelling units.Financing:
Financing options for tiny houses may differ from traditional homes. While some banks offer loans specifically for tiny houses, alternative financing methods like personal loans, RV loans, or crowdfunding may be utilized.Lifestyle Considerations:
Tiny house living requires adapting to a smaller living space, embracing minimalism, and being conscious of resource consumption. It’s important to assess whether this lifestyle aligns with your preferences and needs.Resale Value:
The resale value of a tiny house can vary depending on factors such as location, demand, and overall condition. However, it’s worth noting that tiny houses are still a relatively new housing concept, and the market is evolving.
How to Design a Tiny House?
Designing a tiny house requires careful planning and consideration of various factors.Here are some steps to help you design a tiny house:
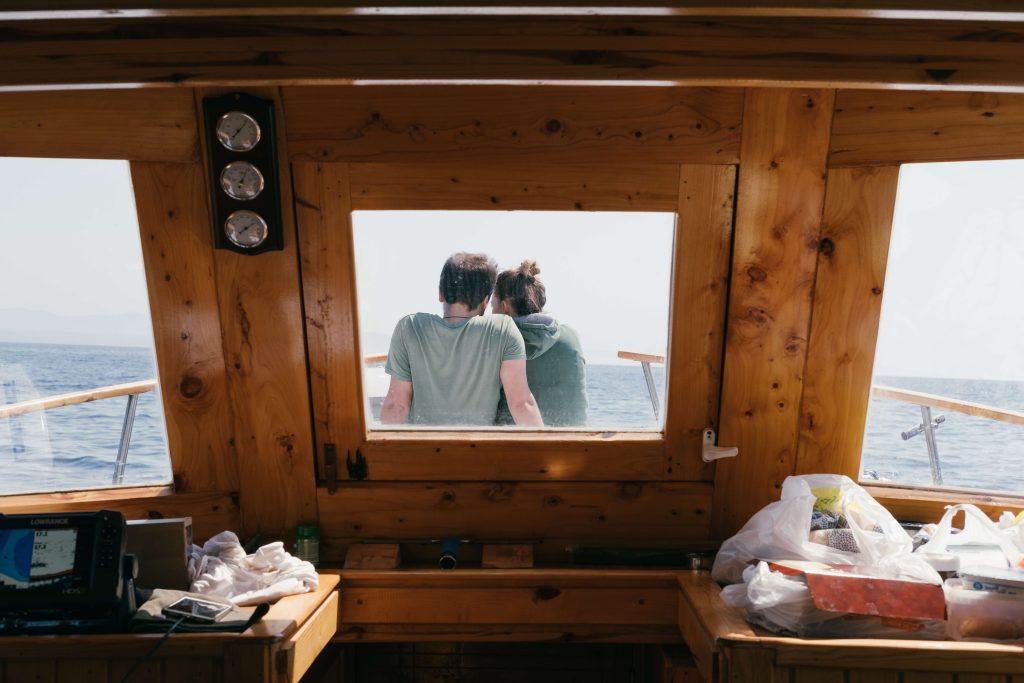
Determine your needs and goals: Consider your lifestyle, the number of occupants, and your priorities. Identify the key features and functions you require in your tiny house. Set a budget: Establish a budget for your project. This will help guide your design decisions and ensure you stay within your financial limits.
Research zoning and legal requirements: Check local zoning regulations and building codes to ensure you comply with the legal requirements for constructing a tiny house in your area. Some places have specific regulations for tiny houses, so make sure you understand the rules before designing.
Choose a suitable location: Decide where you want to place your tiny house. Consider access to utilities, sunlight, privacy, and any other site-specific factors that may influence your design.
Determine the size: Tiny houses are typically smaller than traditional homes, but there’s no specific size limit. Determine the square footage you need based on your lifestyle, requirements, and any applicable local regulations.
Sketch the layout: Start by sketching out the floor plan of your tiny house. Consider how you’ll utilize the available space efficiently. Identify areas for sleeping, dining, cooking, storage, and other activities. Make sure to optimize the layout for functionality and comfort.
Consider multi-purpose and space-saving features: Since space is limited, incorporate multi-functional furniture and innovative storage solutions. For example, consider using convertible beds, built-in storage, and foldable tables to maximize the usability of your tiny house.
Pay attention to natural light and ventilation: Incorporate large windows and skylights to bring in natural light and make the space feel more open. Additionally, plan for proper ventilation to maintain a comfortable living environment.
Design the exterior: Determine the architectural style and aesthetics of your tiny house. Choose appropriate materials, colors, and finishes for the exterior that match your preferences and the surrounding environment.
Consider sustainability and energy efficiency: Incorporate eco-friendly features into your design, such as energy-efficient appliances, insulation, and renewable energy systems. Minimize your environmental footprint as much as possible.
Create a detailed plan: Once you have a rough design, create a detailed plan that includes dimensions, material specifications, and construction details. This will serve as a guide during the construction phase. Consult professionals if needed: Depending on your expertise and the complexity of your design, you may want to consult professionals such as architects, engineers, or contractors to ensure your design meets structural requirements and building codes.
Remember to be flexible during the design process and make adjustments as necessary. Building a tiny house requires creativity and resourcefulness to make the most of the available space.
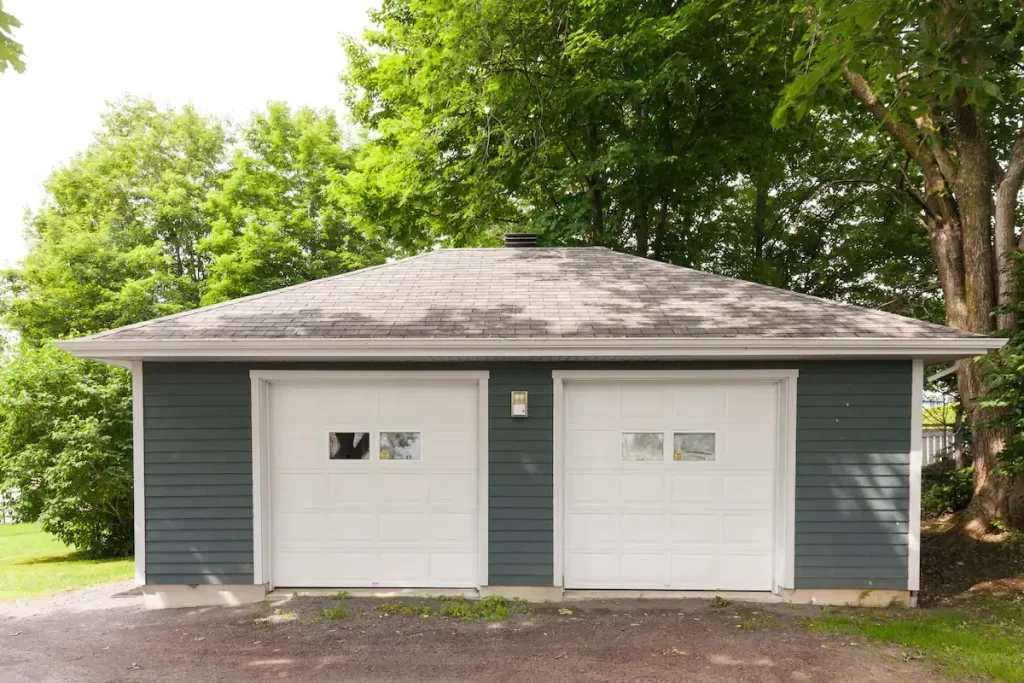
https://box.tapfiliate.com/user/edit/?tap_a=105482-c26149&ref=maplegardenfarm
#tinyhouse #Offgridliving#OffGridCamperhttps://t.co/1MIHH4ebih pic.twitter.com/fUWDMNEKAf
— Maple Garden Farm (@MapleGardenFarm) May 14, 2023
Remember to conduct thorough research, visit tiny house communities, and consult professionals before embarking on your tiny house journey.
Joint blog Post by Chrystale Henry and Zilu Zhang at Maple Garden Farm – a off the grid humble Organic Farm (permaculture ) located on a 10 acre farm producing varieties of vegetables and other farm produce. Joint us on twitter, Facebook and follow our LinkedIn company page to learn more and get great tips on farming strategy and permaculture and alternative energy design ideas.
